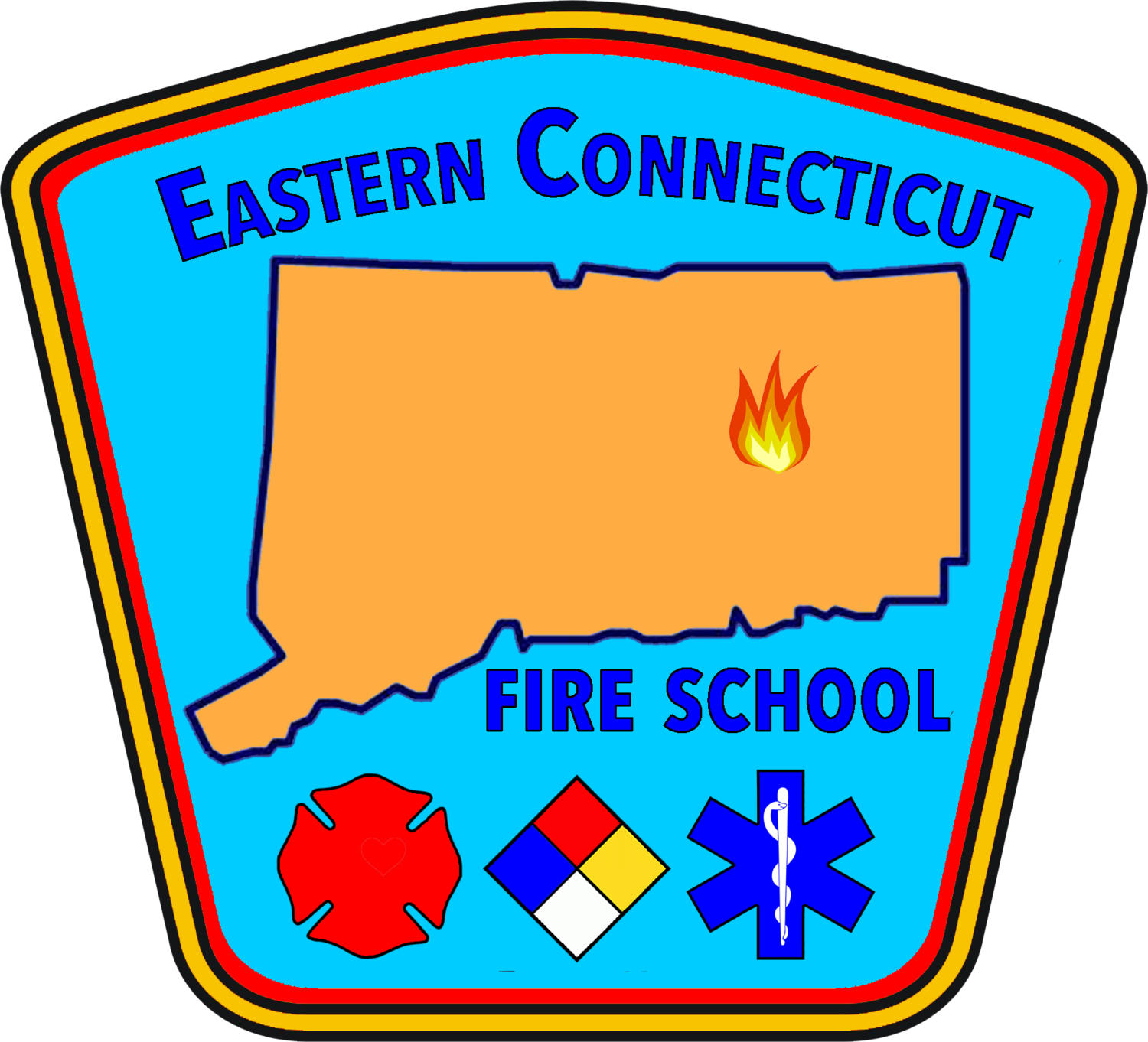New Facilities for a Lasting Legacy
Decades in the making, the new Eastern Connecticut Fire Training School was built from the absolute ground up. Designed to meet the highest safety standards, each building on the school’s campus provides unique opportunities to challenge and perfect the abilities of today’s experienced first responders while training the students of tomorrow.
State of the Art School Building
Elevating classroom learning with a cutting edge lecture hall, new classrooms, administrative wing, upgraded multimedia projection, and a cafeteria
Training Props
Spaced across the campus are various training props for specialized operations and skills. Some will look familiar, some are brand new.
New Burn Building & Tower
Built to NFPA 1403 standards, the new Class A burn building and training tower are designed to teach and test a variety of skills and techniques while dedicated to safety.
Pump House and Draft Site
Same water source site, new technology to pressurize the hydrants on the property (and still learn the fine art of drafting).
Multi-Bay Firehouse
A fire training school deserves a firehouse designed to teach what happens before and after an emergency response. The firehouse sits at the center of the grounds.
Outdoor Classrooms
Extending the classroom out onto the training grounds, outdoor pavilions provide the perfect place to debrief and rehab.







